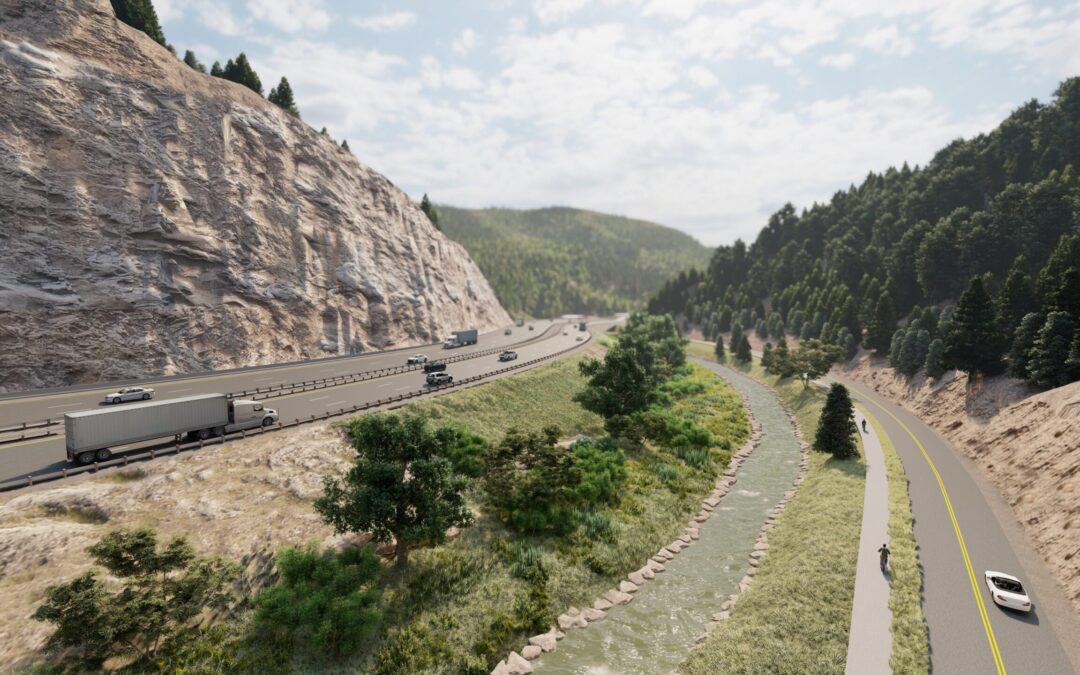
by admin1 | Monday, March 31, 2025 |
THK team members are currently working with CDOT to improve I-70 at the base of Floyd Hill in Clear Creek Canyon. The six miles of roadway reconstruction includes the complete realignment of I-70 and Highway 6 through the canyon. The realignment requires approximately 3 miles of new bridge structures, over 20 rock cuts, 3,000 linear feet of creek bank restoration. THK, Yeh and Chinook are all three responsible for the rock cut design and aesthetics. Yeh is specifically responsible for rock cut and slope stabilization design along with rock fall mitigation. THK is responsible for all forest and riverbank restoration, project aesthetics, recreation improvements, and CPW SB40 permits. Additionally, all three consultants were involved with helping to establish the new roadway alignments. THK and Yeh have worked for decades on mountain road development in Colorado. The experience and knowledge of this team will ensure that Park access roads are safe and aesthetically pleasing with rockfall mitigation. Additionally, ECO Resolutions planned and designed all the wildlife mitigation including roadway wildlife crossing structures.

by admin1 | Wednesday, March 12, 2025 |
We planned the Alta at Harvest Station as a luxury community that features the highest quality landscape and architectural design. Alta has an extensive amenity package including direct garage access, secured site access, a luxury pool and community center. We complimented the outdoor features with an event lawn, a central mail kiosk, a bicycle repair station, a dog park, a recycling facility, electric car charging stations and a full range of concierge services.
Alta at Harvest Station, a 297-unit, transit-oriented apartment community in Broomfield, Colorado received unanimous approval from the Broomfield City Council. Located immediately east of the 1st Bank Center and the RTD US 36 & Broomfield Park-n-Ride, the community is 15 minutes from work and recreational opportunities in both Denver and Boulder. A commuter rail station is also planned just southeast of Alta at Harvest Station.

by admin1 | Friday, March 7, 2025 |
The Powered by Prescient Apartments are a 2.7 acre multi-family development located in the heart of RidgeGate in Lone Tree, Colorado.
In this landscape plan, we focused on the pool/grilling amenity space on the third floor along with a strong streetscape focused design. We had to focus on creating a landscape design for the streetscape that played off the architecture of the building.

by admin1 | Friday, March 7, 2025 |
A 540 unit multi-family, mixed use, and transit-oriented development project in Lone Tree, Colorado. The scope included streetscape, landscape architecture and amenity space design. Interior pockets are focused on passive engagement, embracing a range of age groups. For a fly-through video of the project, please visit our team partner’s website via this link:
https://evstudio.com/project-update-ridgegate-station/

by admin1 | Friday, March 7, 2025 |
For our client, we prepared two preliminary master plan concepts demonstrating mixed-use development and a new Lone Tree regional park. The master plan was informed by regional connectivity and sustainable water management practices at the large planning scale.





