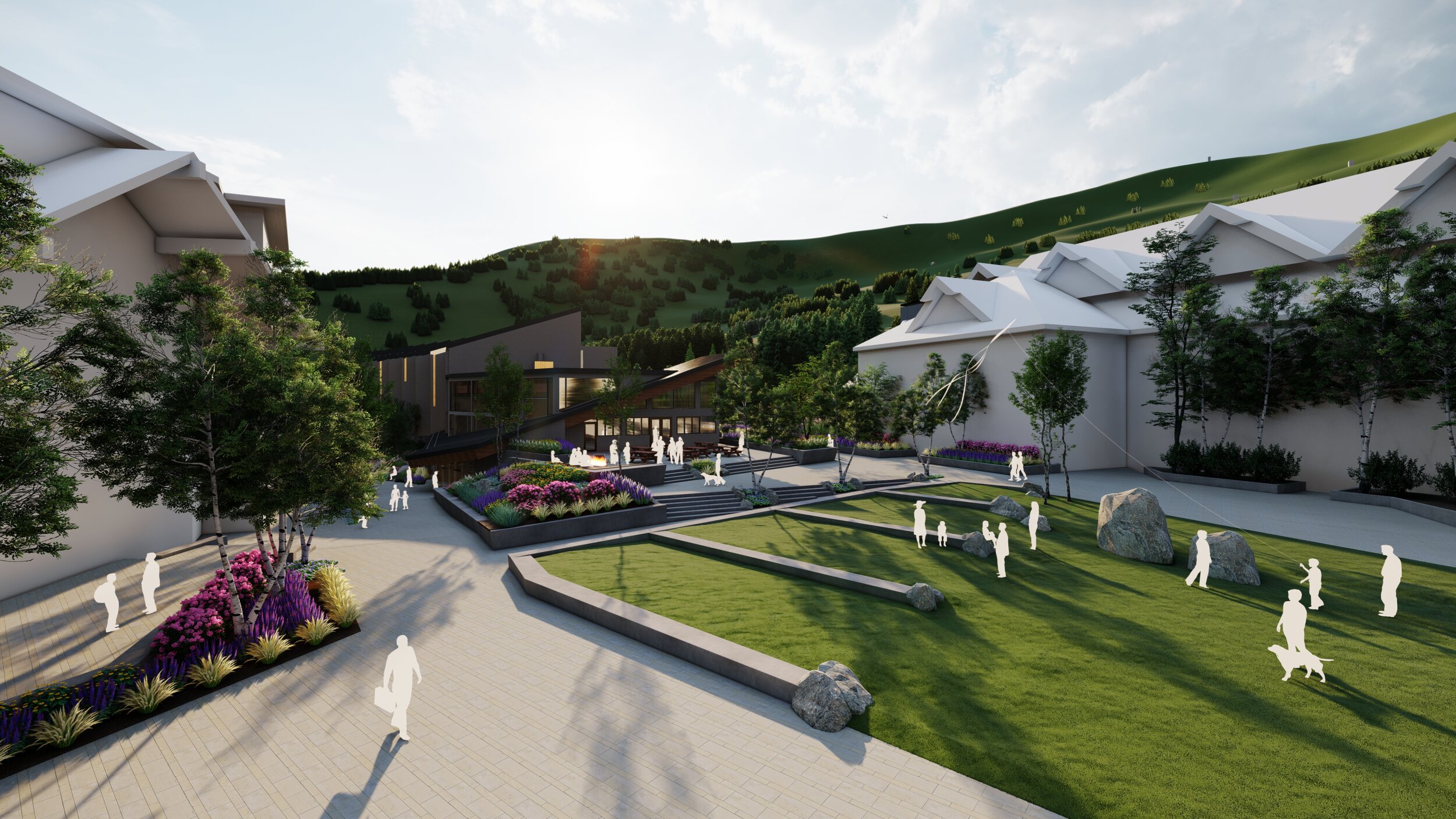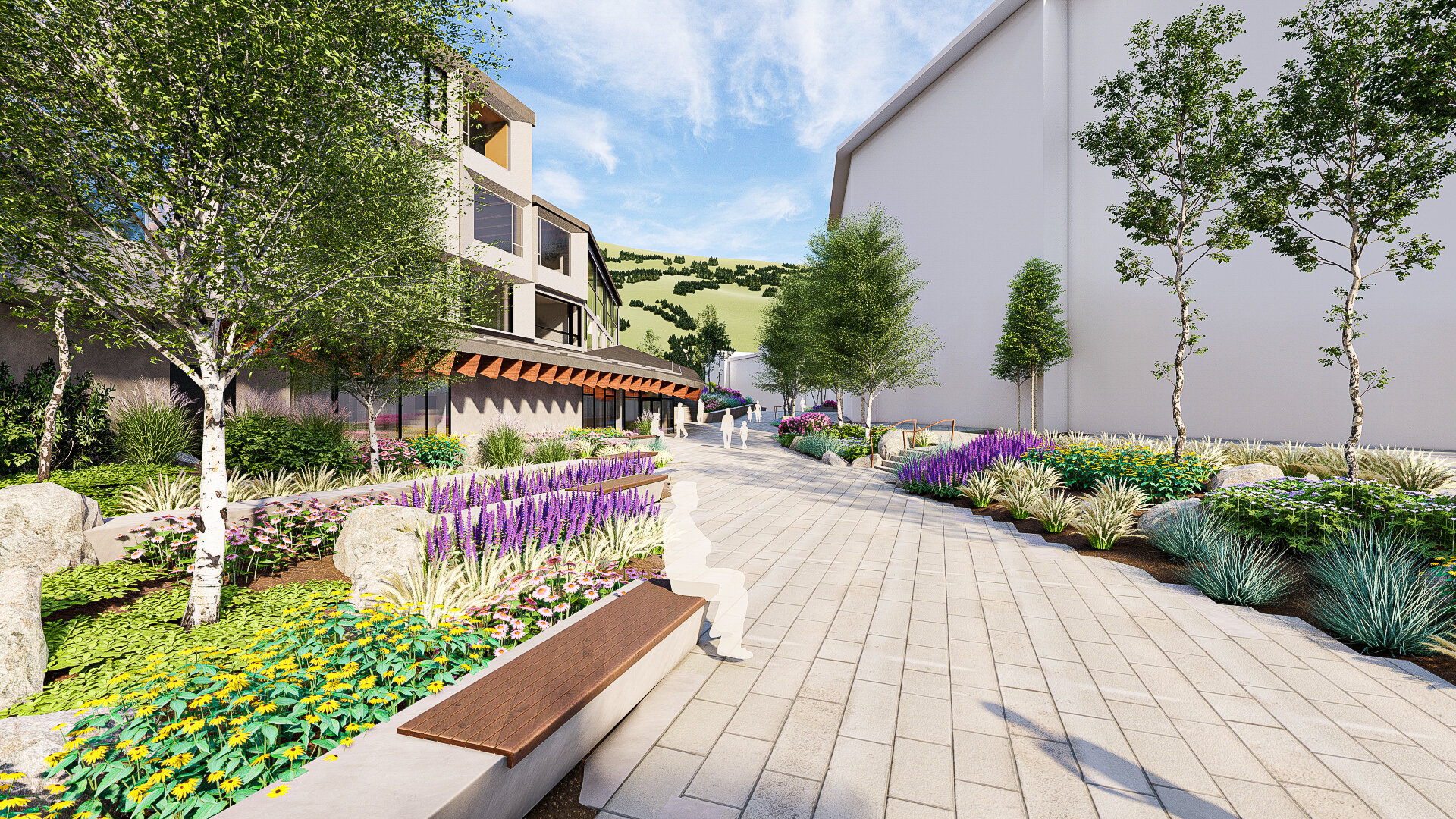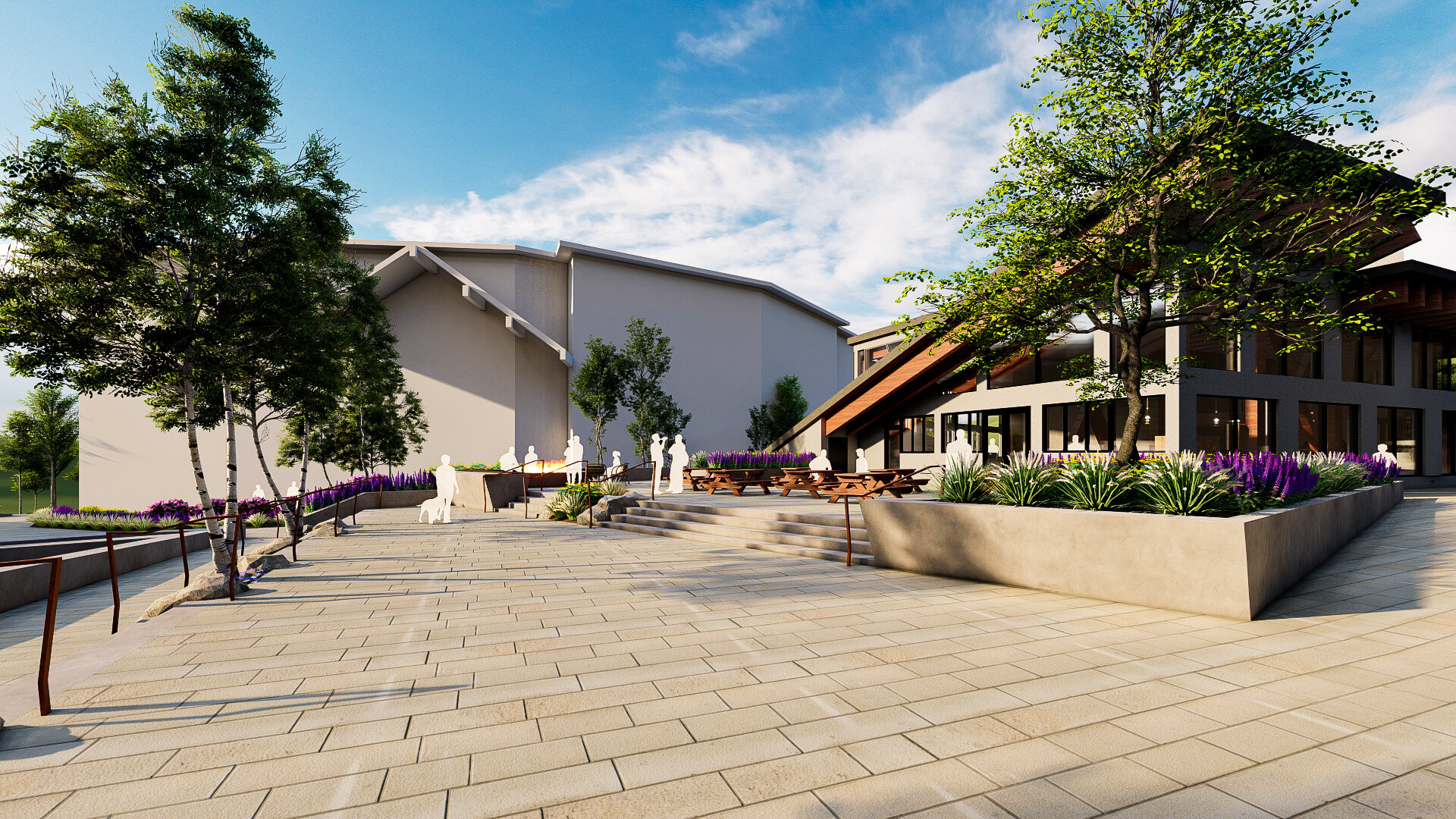Schweitzer Mountain Master Plan and Base Village Design
Schweitzer Mountain Master Plan and Base Village Design
Landscape Architecture > Parks, Trails and Greenways
Sand Point, Idaho





Client:
Located on 2,700 Acres of privately owned land and previously entitled for over 1,800 units of residential development, Dunn + Kiley’s charge was to identify the best approach to develop three specific areas – The Base Village; Mid-Mountain; South Ridge and organize the real estate development investment into 6 phases, each with a budget and timeline. Upon completion of the SMR master plan, D+K was hired to redefine the SMR base village. Working with Skylab Architects we established a goal of integrating nature into the resort. We settled on the use of fractal geometric forms that define and rectify the various patterns and desire lines within the village. Utilizing dendritic patterns, such as that of a river or roots of a tree, we are applying them to the north south flow through the resort while fractal or shattered patterns are applied to the east-west elements defining the hillside as it drops through the village.
