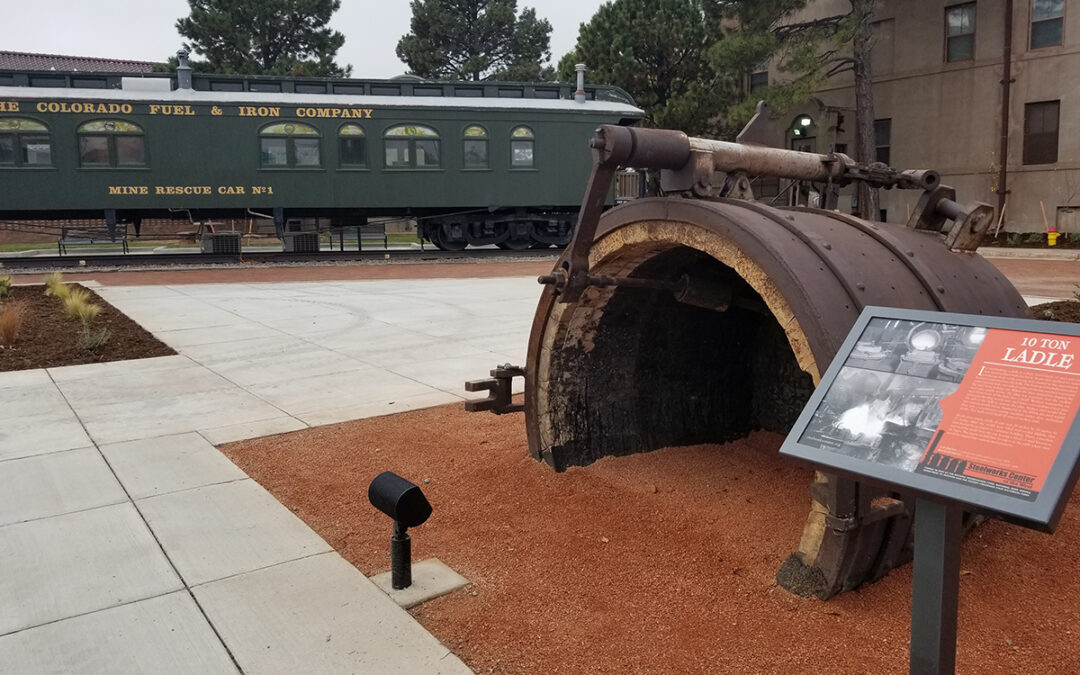


Promenade Park
Promenade Park Client Location Services Related Projects Promenade Park ClientLocationServicesGalleryRelated Projects 5390 ClientLocationServicesGalleryRelated Projects Independence Homestead Community Amenity Center ClientLocationServicesGalleryRelated...
Larry Levin Park at Ridgegate
The recently completed Larry L. Levin Park at RidgeGate is already creating memorable connections for the surrounding high density, multi-use, multi-family transit oriented developments. Connectivity is the overriding design intent of Larry L. Levin Park. A variety of mobility options will be supported with vehicular and bicycle parking, ample pedestrian access, and multiple transit options that serve the surrounding area. With a variety of recreation opportunities for all ages, the park provides surrounding businesses, residences, and commuters with a meeting place for recreation, play, and conversation. Street furnishing and plantings are used to create an inviting sense of community in a pedestrian scaled environment for visitors using the RidgeGate Light Rail Station and the surrounding area.
The landscaping has been arranged for clear lines of site, access, and openness with prominent lighting in all areas to promote a sense of safety and wellbeing at any time of day or night. The surrounding businesses and residences provide eyes-on-the street and the sense of a safe community.
Environmental and maintenance design considerations have been implemented throughout the site. Drought, salt, and pet tolerant plantings have been selected for the streetscape and interior planting beds to reduce water usage and increase viability. The lawn area is a drought tolerant fescue blend with reduced water needs that can better handle typical Colorado seasonal changes. The dog park ground coating is pea gravel to reduce material replenishment needs and allow for rinsing as needed. Shade structures are constructed of nonorganic materials to promote longevity. The playground has natural form stone faux finished features to encourage play and connect users to features not typically found in urban areas. The combination of these design elements creates a space that will stand the test of time and trends.

Ridgegate – Sky Ridge Station Apartments
A 540 unit multi-family, mixed use, and transit-oriented development project in Lone Tree, Colorado. The scope included streetscape, landscape architecture and amenity space design. Interior pockets are focused on passive engagement, embracing a range of age groups. For a fly-through video of the project, please visit our team partner’s website via this link:
https://evstudio.com/project-update-ridgegate-station/

Steelworks Park
THK was retained by the Bessemer Historical Society to develop a conceptual plan for the placement of several Steel Mill artifacts west of, and adjacent to, I-25 on the north side of the former CF&I Dispensary building. THK developed a conceptual plan that focused on creating visibility of the large artifacts on display to travelers on I-25, improving visibility and circulation to the main museum door entrance, and incorporating circulation to and around the existing Mine Rescue Car. The concept also focused on pedestrian spaces, interpretive opportunities, xeric landscape practices and the display and reuse of historic elements.
Following the development and approval of the concept design, THK was again retained to complete construction documentation and cost estimating for the construction of the Steelworks Park. During the construction document phase, THK worked closely with the Historical Society Board of Directors and Staff as well as the Colorado Department of Transportation (CDOT). This project was required to undertake a CDOT review because funding for the park construction was obtained through an Intergovernmental Agreement. To date, all required clearances have been obtained.
THK and the Historical Society also worked closely with the City of Pueblo to meet City development objectives. The Construction documents and specifications were completed on time and on budget. THK developed all bid documents and has assisted the Bessemer Historical Society in Bid Administration and CDOT coordination. The project was completed in fall of 2017.
