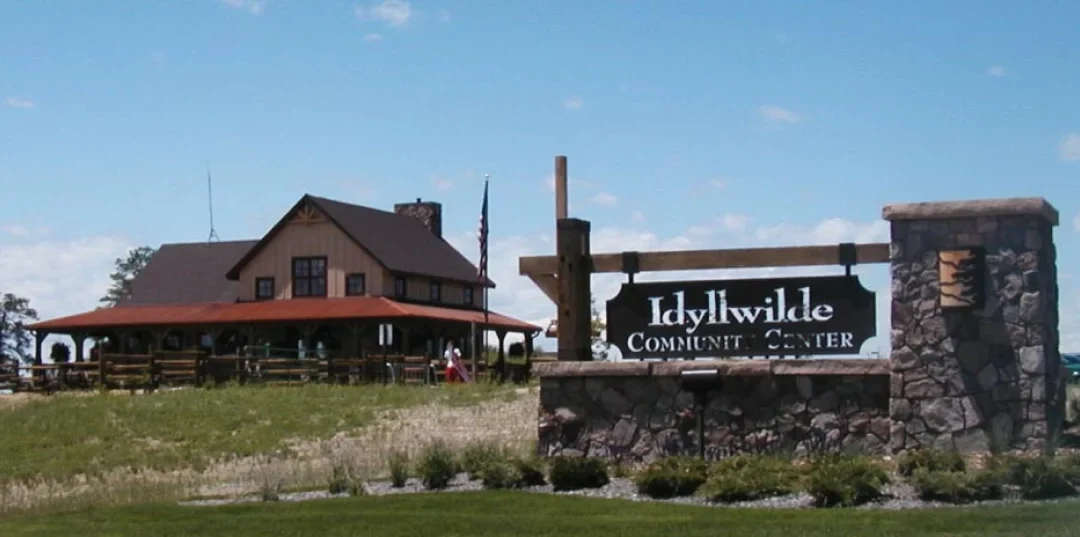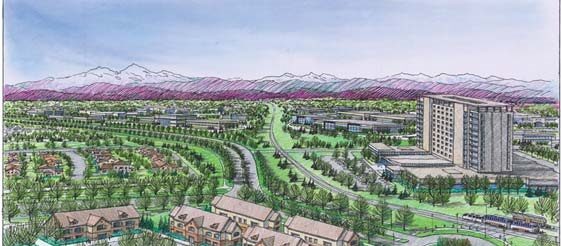


Vallagio
Vallagio at Inverness is a transit-oriented, mixed use, high-end residential development in Arapahoe County. The neighborhood includes triplex homes, townhomes, and apartments. High impact landscaping is focused at main entries and key points within the site. Each lot fosters a sense of individualism, without straying from the overall site aesthetics. The design emphasizes easy pedestrian access to nearby employment, shopping, dining, light rail station and the Inverness Golf Course. Vallagio has been voted HBA’s Neighborhood of the Year and Denver Regional Council of Governments 2011 Live, Work and Play People’s Choice Award.
Malbec at Vallagio
Water Quality — Implemented stormwater features improve drainage and overall water quality within a high density urban landscape setting
Accessibility — A variety of smaller, more intimate spaces and amenities provide a range of activities within the pool and clubhouse
Vallagio III Malbec, is a transit-oriented, multi-family residential development in Centennial, Colorado. The site is focused around a clubhouse amenity area that features a fountain swimming pool, a fire-pit and a barbecue area. The fountain was designed as a statement piece to be visible from the clubhouse entry corridor, with strong landscape focal points placed in key visual areas to create high impact street and on-site appeal. Strategically placed pavers promote pedestrian circulation at entryways and outlying sidewalks while maintaining the overall vehicular traffic flow.
Vallagio Amberly Heights
Outdoor Gathering — Multiple intimate informal gathering spaces within the larger clubhouse and event space setting
Water Quality — A variety of stormwater basins have been designated throughout the site in order to improve water quality within the surrounding urban context
Amberley Heights at Vallagio is a 96-unit luxury condo community within the Vallagio transit-oriented community in Denver’s southeast metro area. At the west end of the site two four-story mid-rise condominium structures create street presence, with an additional drop off zone placed between each building’s entry lobby. The building layout shapes a variety of unique outdoor spaces with a primary amenity area framed by the condominium buildings and townhomes to the east. The amenity area is organized around a community clubhouse and informal event lawn while the central amenity area is surrounded by a variety of smaller, more intimate landscape spaces where residents can gather and interact. Shade structures are placed to form “gateway” entries into the central amenity area. Plantings and open trellis’ further define the edges of the space, with a fireplace and patio placed as a central outdoor gathering area for residents and guests.
Vallagio Capstone
Activity— A variety of smaller intimate spaces and amenities provide a range of activities within the overall pool and clubhouse setting
Accessibility— Strong pedestrian connectivity to transit station, retail/restaurants and the surrounding neighborhood
Visual Impact — Significant plantings within the central parking area enhances aesthetic and defines pedestrian corridors
The Vallagio luxury condominium rentals are the latest addition to the Vallagio at Inverness — Denver’s Neighborhood of the Year and premier “live, work, play” transit-oriented development. A pedestrian esplanade located in the heart of the neighborhood defines the connection to all shops and restaurants on Main Street as well as the Dry Creek Rail bridge. Signature architecture highlights the community clubhouse with a resort style pool and spa, wellness center and additional amenities. 272 condo units, ranging from studios to three-bedroom units, sit on 6.8 acres at a density of 40 units per acre.

Sun Kingdom Hillside Village
The Team’s concept for the Hillside Village at Sun Kingdom was inspired by the client’s commitment to creating the finest residential development in China. The goal of our collaborative effort with Woodley Architectural Group was to create a neighborhood that is reminiscent of a Mediterranean hillside village with its own authentic sense of place, grounded in the spectacular setting in the heart of the Sun Kingdom championship golf course. Set within the core of the development and with over 50 meters in elevation, is the main community entry, the clubhouse and community facilities.

Idyllwilde
Idyllwilde is located in the hills of Parker’s east side. The rolling hills of the landscape offer great views of Pikes Peak and Rampart Range to the south or DTC, downtown and the front range mountains to the west and north. Idyllwilde is designed with a western theme, featuring western style split rail fences and a windmill atop the hill beyond the barn-style clubhouse. The rich, warm color palette of the homes in the community, add to the cozy country feel.

High Point at DIA
High Point is an 1,800-acre mixed-use, master-planned community adjacent to Denver International Airport, in both Aurora and Denver, Colorado. The community will include over 12 million square feet of commercial space and 3,000 residential units. Craig Karn has directed the master plan design for High Point since its inception in 2004. His team continues to coordinate with prospective builders and commercial developers, overseeing master plan and detailed development plan design, and individual neighborhoods and open space design.
The team has also collaborated with the on overall master plan refinements and developments like the Gaylord Hotel. The West End, a mixed-use neighborhood at Tower Road and 64th Avenue, thoughtfully integrates multi-family and single-family residential homes with retail, restaurants, live/work units, hotels and professional offices in this dynamic setting.
