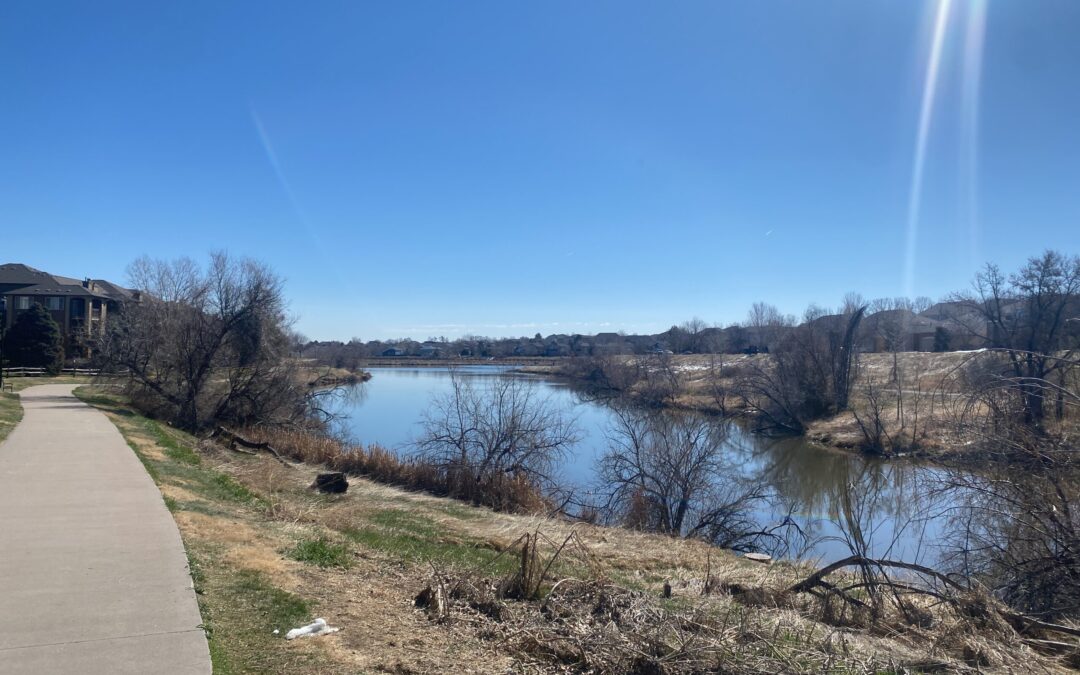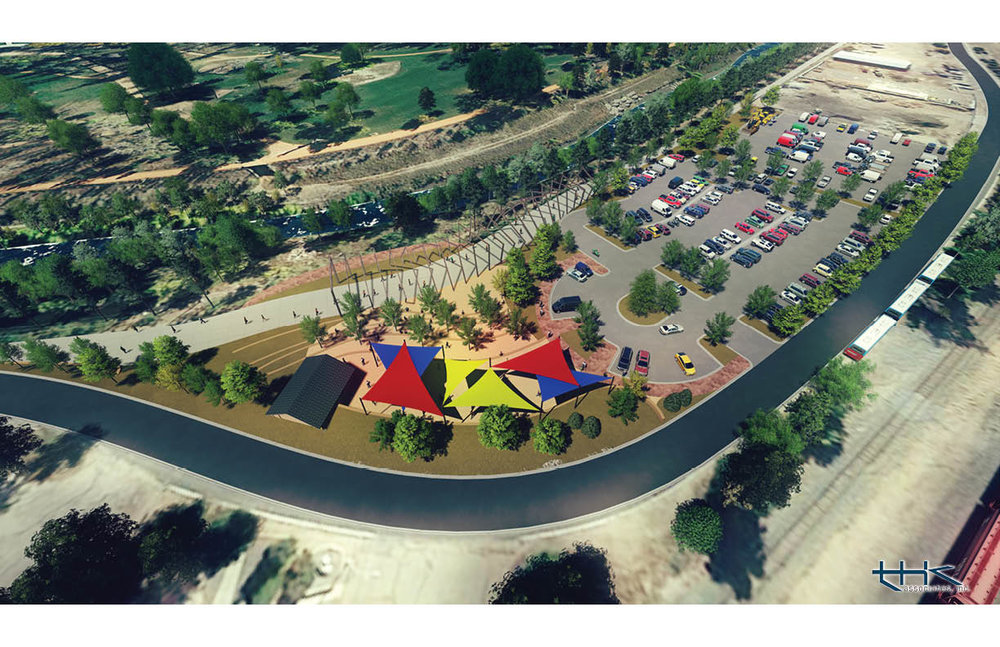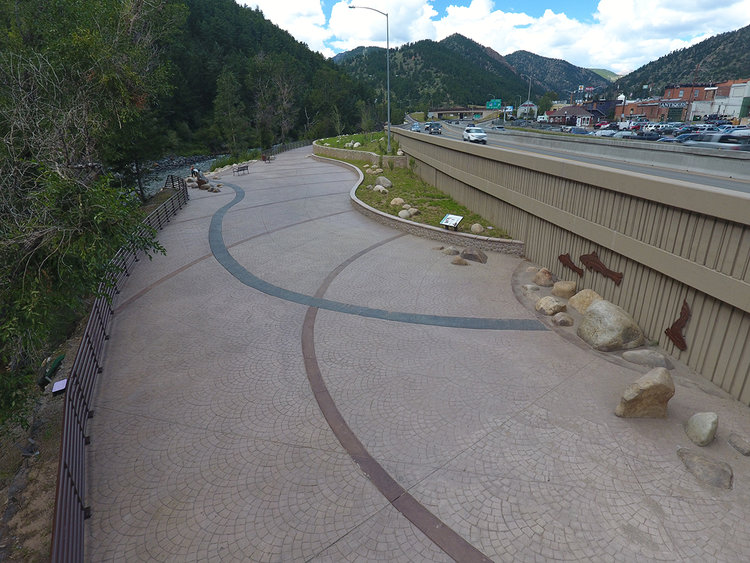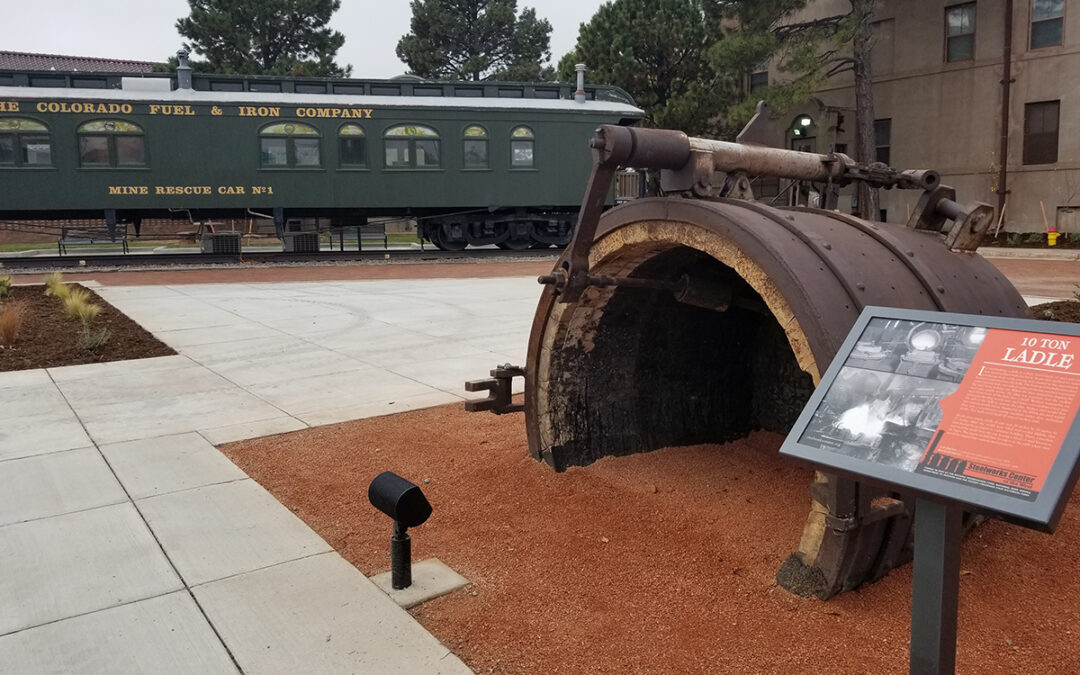
by admin1 | Monday, March 31, 2025 |
THK Associates, Inc., in partnership with HR Green and CDR Associates, provided a comprehensive approach to address the City’s trail system analysis and recommendations. The team conducted thorough research, collaborated closely with city staff, and engaged with the public through various methods throughout the project.

by dvmosomy | Friday, December 20, 2024 |
The River South Greenway Master Plan provided a vision for four distinct planning areas along the South Platte River; south to north between W. Dartmouth Avenue (the southern Denver city limit) to 20th Street and east to west from Broadway to Federal Boulevard. This plan was developed through partnerships with The Greenway Foundation, Colorado Conservation Board, Urban Drainage and Flood Control District, The City and County of Denver Parks and Recreation and Public Works and Denver Water. The implementation of this plan will help create and improve parks, open space and related amenities that meet user need and provide guidance for future development as the City and County of Denver’s population increases. The River South Master Plan helps ensure that Denver can strategically plan for an interconnected, well planned and visually attractive River frontage.

by dvmosomy | Friday, December 20, 2024 |
THK Associates was retained to develop conceptual design ideas for a major segment of the Legacy Loop Trail from Mesa Road north along Monument Creek to the Rock Island Rail Line and then east to Shook’s Run. The conceptual design was completed for inclusion in a Spring 2015 Great Outdoors Colorado (GOCO) grant application.
The work included creek access to Monument Creek within the Work Projects Administration (WPA) flood wall at both Mesa Road and Uintah Street. The goal was to activate the creek area by creating access down to the creek in several key locations adjacent to Colorado College.
Additionally, a trailhead was developed at Fontenaro Street and Monument Creek with a new pedestrian bridge across a tributary to Monument Creek. The trail alignment along Monument Creek and the Rail Line was established as a part of the conceptual design effort. All concepts were communicated with perspective sketches and 3-D renderings.

by dvmosomy | Friday, December 20, 2024 |
Waterwheel Park is an important point of interest along the Clear Creek Greenway trail and serves as an interpretive location for the Charlie Taylor Water Wheel, an iconic structure in Idaho Springs. The project has also developed educational features that discuss the significance of Native Americans in the area and the adjacent Brown Trout habitat in Clear Creek.
The redesign and reconstruction of Water Wheel Park is being done in conjunction with a larger regional project, Peak Period Shoulder Lane. These park improvements will mitigate the impacts to the park as a result of the road widening. The park improvements include constructing river access to Clear Creek, an enlarged park space, native plantings, and aesthetic features relating back to the history of the site.
Water Wheel Park was completed in July 2016.

by dvmosomy | Friday, December 20, 2024 |
THK was retained by the Bessemer Historical Society to develop a conceptual plan for the placement of several Steel Mill artifacts west of, and adjacent to, I-25 on the north side of the former CF&I Dispensary building. THK developed a conceptual plan that focused on creating visibility of the large artifacts on display to travelers on I-25, improving visibility and circulation to the main museum door entrance, and incorporating circulation to and around the existing Mine Rescue Car. The concept also focused on pedestrian spaces, interpretive opportunities, xeric landscape practices and the display and reuse of historic elements.
Following the development and approval of the concept design, THK was again retained to complete construction documentation and cost estimating for the construction of the Steelworks Park. During the construction document phase, THK worked closely with the Historical Society Board of Directors and Staff as well as the Colorado Department of Transportation (CDOT). This project was required to undertake a CDOT review because funding for the park construction was obtained through an Intergovernmental Agreement. To date, all required clearances have been obtained.
THK and the Historical Society also worked closely with the City of Pueblo to meet City development objectives. The Construction documents and specifications were completed on time and on budget. THK developed all bid documents and has assisted the Bessemer Historical Society in Bid Administration and CDOT coordination. The project was completed in fall of 2017.





