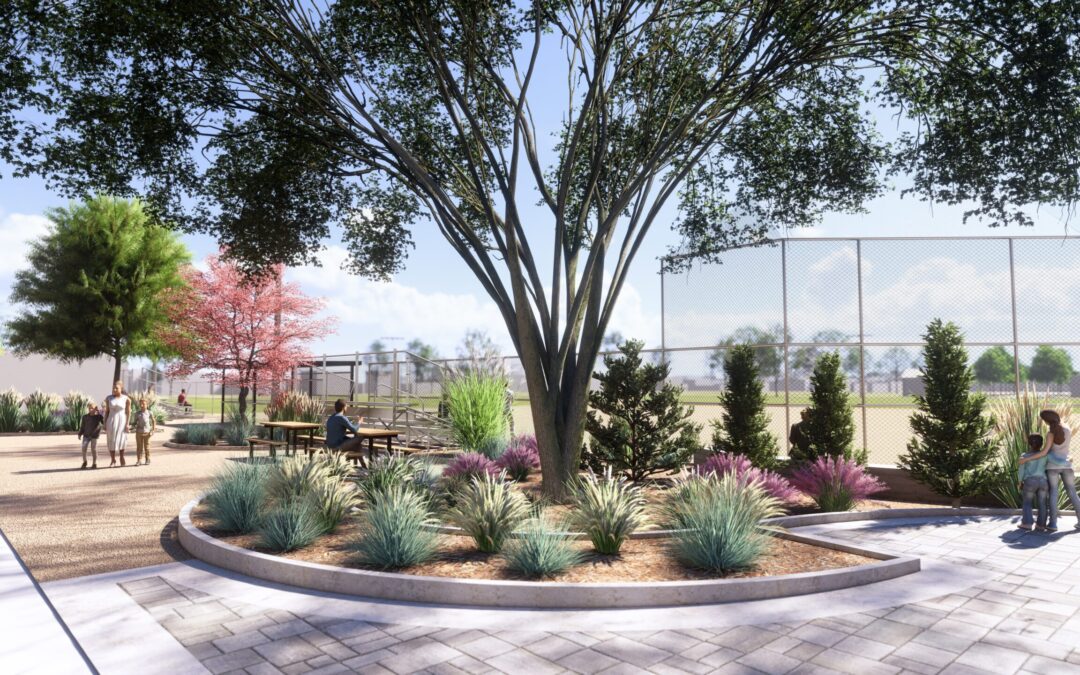
by admin1 | Tuesday, August 26, 2025 |
The city is leading design and construction work on a pedestrian bridge over Parker Road near Interstate 225 to connect the RTD Nine Mile Station with homes and businesses on the north side of Parker Road. The bridge will provide improved regional multi-modal connectivity, enable people to cross safely over Parker Road and improve traffic flow along this major metro-area corridor. Initial federal funding awarded in 2019 has enabled this long-desired project to move forward. Community members provided input into the enhancements and the results integrate the color palette and environment of the prairie with Aurora’s diverse populations represented through several languages.

by dvmosomy | Monday, May 5, 2025 |
Citizen’s Park is a 6.2-acre community park with streetscape and ballfield located between 24th and 22nd Avenues in Edgewater, Colorado. The park provides leisure and recreation opportunities to many of the surrounding residential communities and adjacent Edgewater Elementary School.
THK renovated the pedestrian streetscape area adjacent to W. 24th Avenue, near a prominent on-site sculpture installation. The design improves the condition of the streetscape including pavers, plantings and integration between the pedestrian zone and the recreational zone. Additionally, THK was tasked with developing a design for new improvements to the baseball field (dugouts, backstop fencing, bleacher areas, walking paths, etc.) as well as refreshing the playing surface of the field. Improvements focused on a revitalized user experience, adding new planting areas for both trees and native species, updated seating, new backstop fencing, new dugouts, and a new arrival plaza.
Many of the design choices resulted from direct feedback from the surrounding community via a design showcase open house facilitated by THK, during which residents completed surveys and residents had an opportunity to offer their input and ideas for what the new streetscape and park should be. They overwhelmingly desired the use of native materials and plants, and maintenance of the existing memorial dedications.
The first phase of construction for the new and improved Citizen’s Park was completed in summer 2024.

by admin1 | Wednesday, March 12, 2025 |
In 2019, our team was invited to enter a design competition sponsored by the Irish Network Colorado, INCO for the memorial of an unmarked grave of Irish miners that had worked in the mines found in Leadville, CO. Shortly after winning the competition, our design team then proceeded to refine the competition design; work closely with the centerpiece sculptor from Ireland; work with local friends of the project; assist with fund raising efforts; estimate costs, solicit bids, and prepare construction documents.
We are proud to announce that our team has been providing construction administration services for the construction of the memorial and it plans to be installed by the fall of 2022. It has been an honor to be part of this amazing project and to help memorize these Irish miners.

by dvmosomy | Monday, December 2, 2024 |
As part of the Skidmore Owens Merrill (SOM) Design Team, THK lead the urban design effort for the plaza, fountain and landscape areas reserved for AFA Staff and Cadets. The two plazas adjacent to the building included a custom turf/paving system that was designed to support cadet traffic.
Passive reflective pools were also designed and are reminiscent of the original reflective pools designed by acclaimed landscape architect Dan Kiley. These fountains included a passive circulation system to support the quiet, reflective experience of cadets using the plaza. The fountain mechanical system was hidden with unique weir and cobble lined bottom. Plant materials were selected that require minimal maintenance and were selected for to minimize debris accumulation in the reflective pools. A sports turf sod was specified that was capable of sustaining high volumes of pedestrian traffic.
The Center for Character and Leadership Development was awarded the International Architecture Award from the Chicago Athenaeum Museum of Architecture and Design in 2011.

by dvmosomy | Thursday, September 12, 2024 |
In 2016, THK Associates, Inc. was retained to assist the Town of Georgetown in updating their Comprehensive Plan. The plan built upon and modernized the Town’s 2000 Comprehensive Plan, responding to a series of key issues and goals identified by the citizens of the community and the Town Staff. The plan provides clear direction, time frames and potential funding partners to support the implementation of these goals in the future. The document also serves as the foundation for land development regulations and capital improvement programming.
THK structured the “user-friendly” 40-page document around three sections in addition to the Introduction:
- “Plan Influences” includes a community profile, trends and issues summary, and planning influences map.
- “Policy Framework” outlines the citizens’ vision, goals, key strategies, priority actions and maps themes.
- “Plan Implementation” organizes the action items into an implementation matrix for approaching, monitoring, and evaluating progress toward achieving the Plan’s vision and goals.
THK also directed intense public outreach, leading four public meetings and working closely with the Project Steering Committee, Town of Georgetown Staff, Board of Selectman, and Planning Commission, to center the needs and vision of the community. Project Steering Committee members expressed views from Design Review Commission, Parks and Recreation Commission, Business Promotions Commission and Clear Creek County Staff.
THK also updated Plan maps, including Planning Influences, Character Areas, Land Use Plan, Transportation Plan, and Bicycle and Pedestrian Plan, to accurately reflect changes to the existing conditions, needs, and desires of the community. Our updates also act as a framework for future plans and development.





