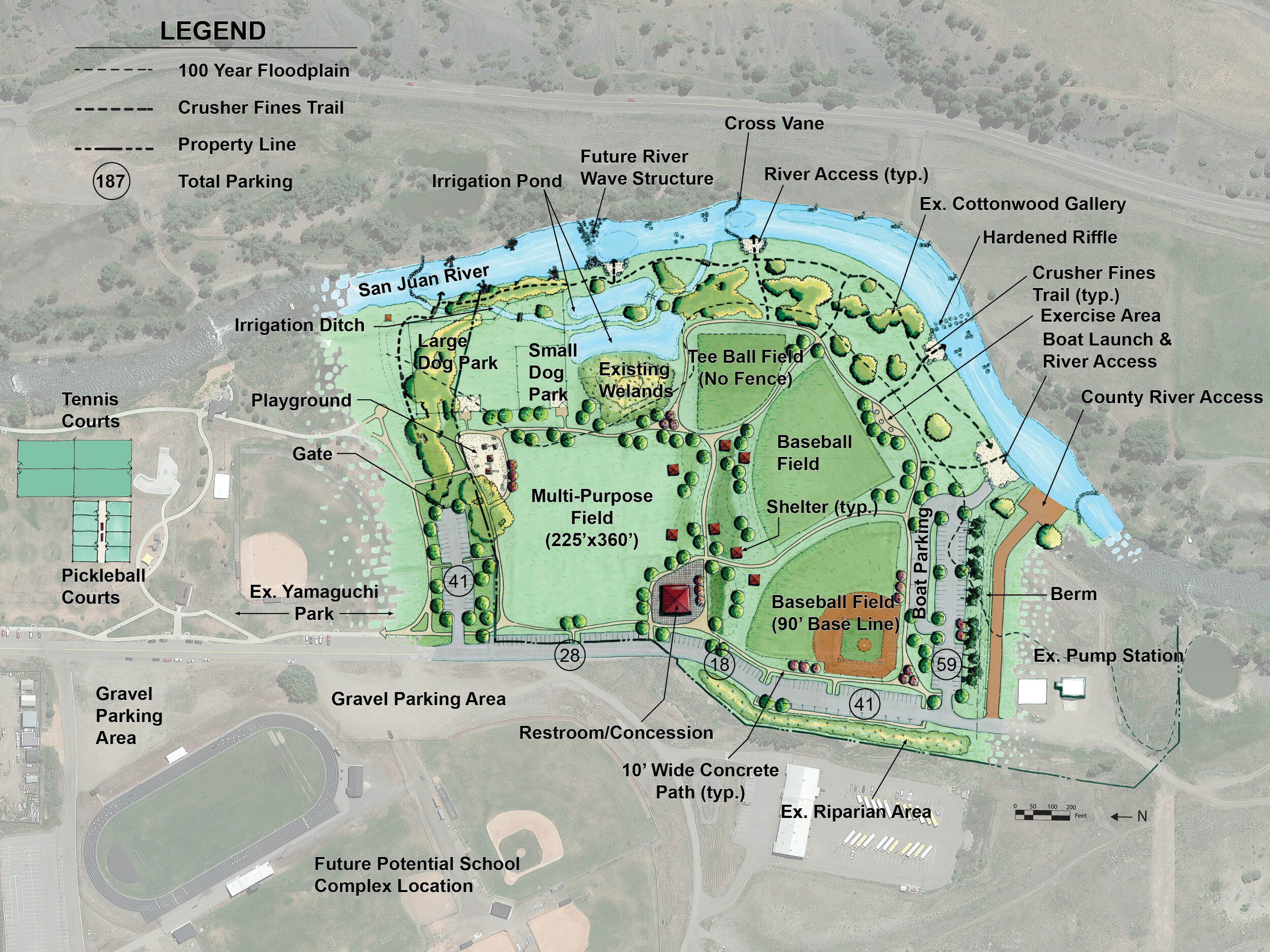Yamaguchi Park South Master Plan
Yamaguchi Park South Master Plan
Landscape Architecture > Municipal and Master Planning > Yamaguchi Park South Master Plan
Pagosa Springs, CO

Client: Town of Pagosa Springs
Description: THK first completed a "Highest and Best Use Analysis". This document looked at several needed uses in the community including affordable/workforce housing, RV Park and additional sports facilities. The analysis, in combination with the existing conditions and review of previously developed studies, recommended the development of additional outdoor recreational facilities on the site and included additional courts, baseball/softball and multi-purpose fields, multiple exercise rooms and a pool.
The Analysis, site conditions and background information were shared with the community during a two-day public open house and design charrette. The interaction with the public and survey responses on MyPagosa.org, allowed the Design Team to see what design elements were important, how the public envisioned using the space and what aesthetically elements looked like. Two distinct plans were created:
· Open Space Concept
· Sports Complex Concept
Each complex had an alternative to include additional sport courts (pickleball, tennis and basketball). The four concepts were presented to the Town boards for review and comment.
Ultimately, Town Council, Planning Commission, Combined Parks & Recreation Advisory Board and Staff recommended the Sports Complex concept with the alternative to provide additional pickleball and tennis courts in the existing Yamaguchi Park. This concept will allow for the needed passive and active uses desired by the community, while also allowing the programmed sports provided by the Town to operate at full capacity. Additionally, the Sports Complex concept will help with on-going maintenance issues in existing Yamaguchi Park by re-purposing and revitalizing areas that are hard to maintain with the addition of pickleball and tennis courts.
